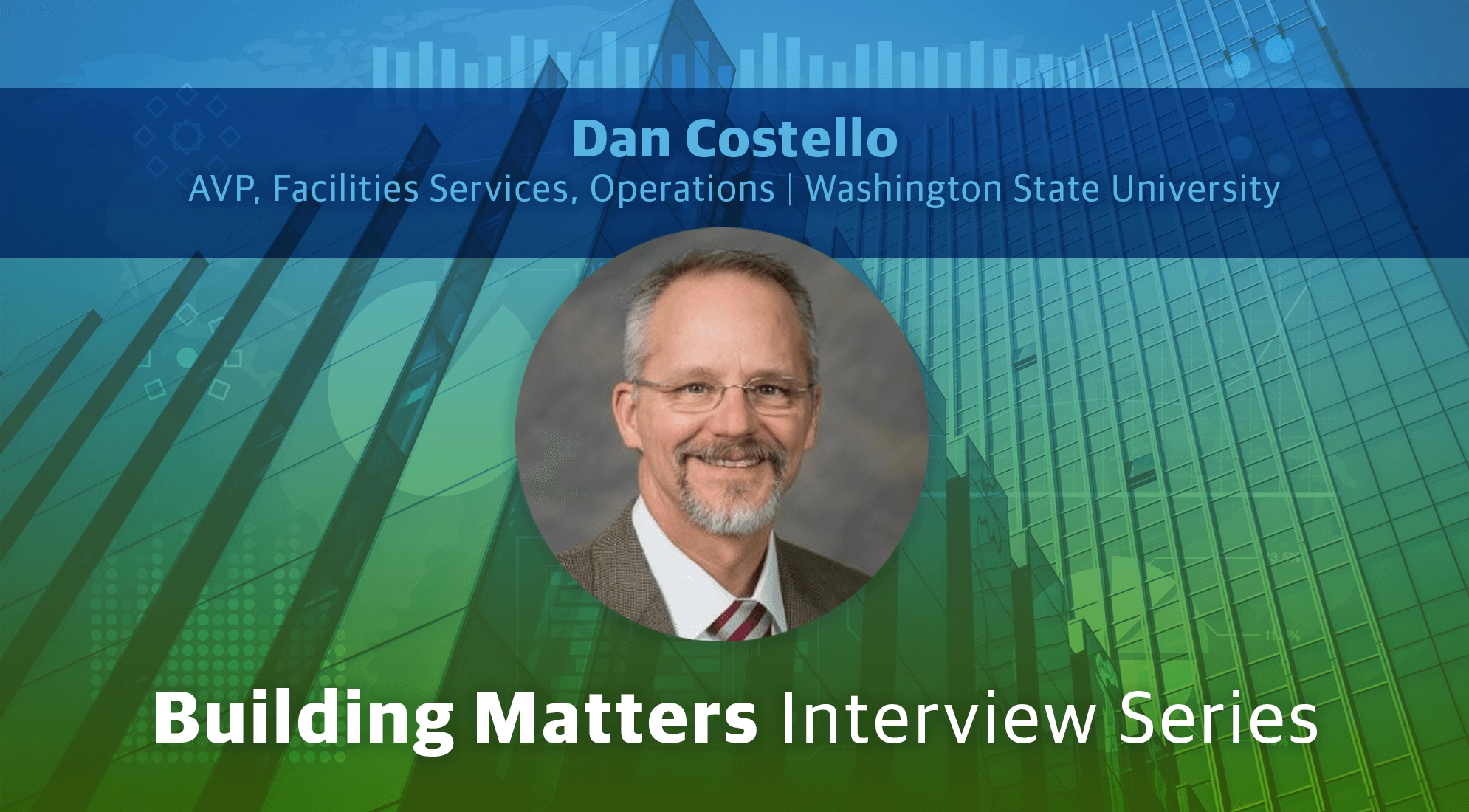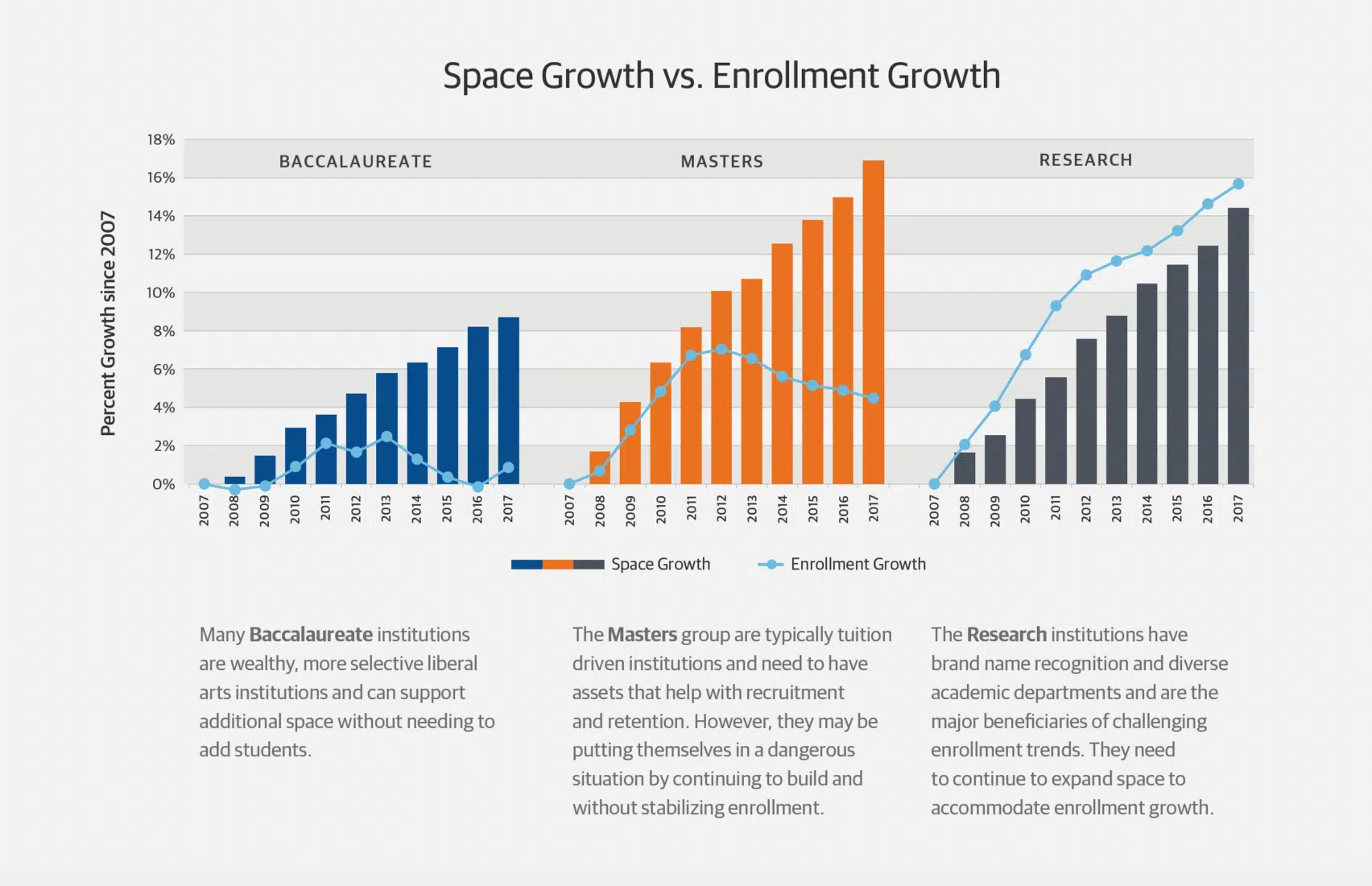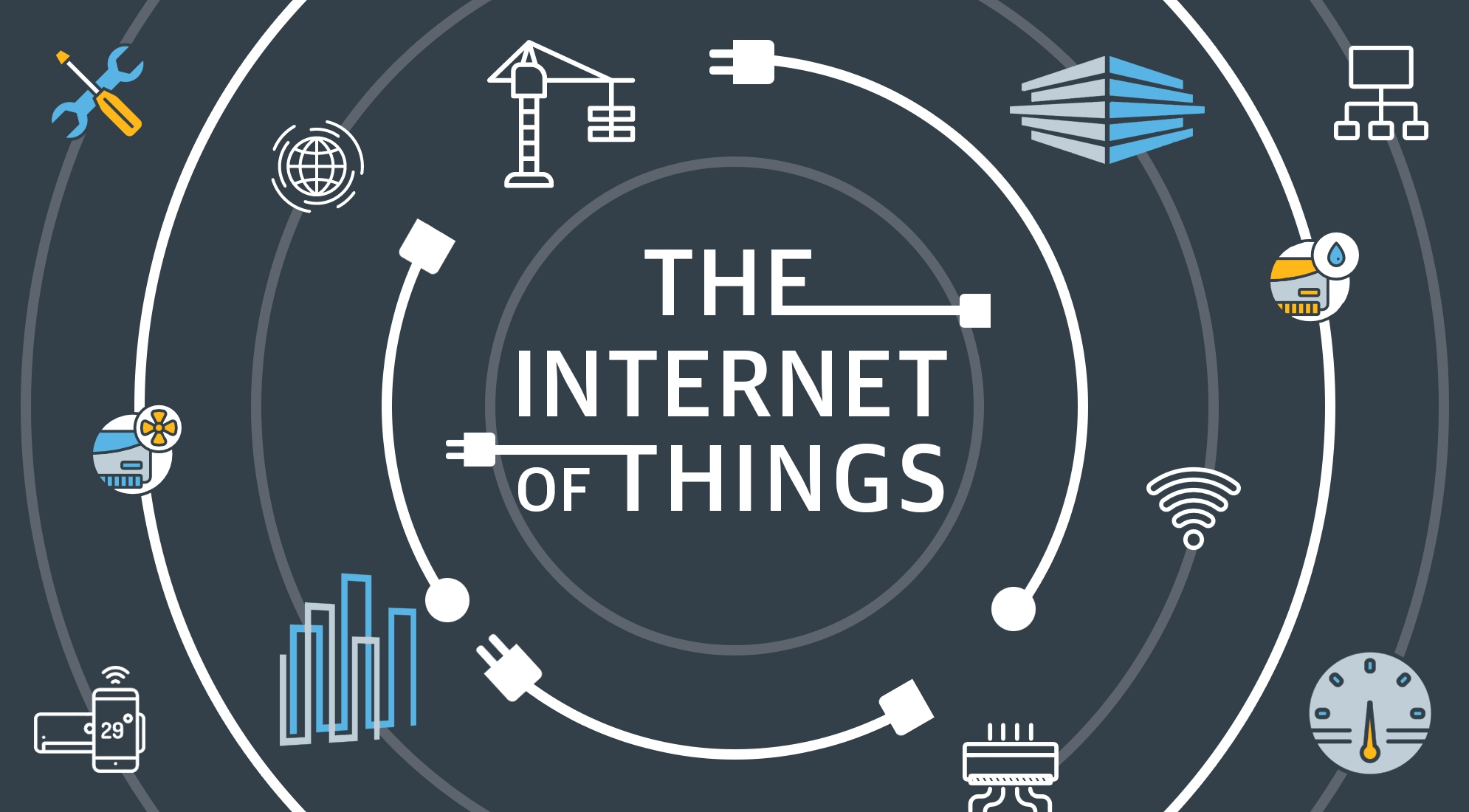
University Facilities Insights from Dan Costello
December 30, 2024
Founded in 1890, Washington State University (WSU) is a comprehensive public research institution with six campuses, four research and extension centers and extension offices in each of the state’s 39 counties. The university enrolls nearly 31,500 students and employs more than 7,000 full- and part-time faculty and staff statewide. A Sightlines member school, WSU is classified by the Carnegie Commission as a very high research activity institution, with research and development expenditures topping $356 million last year.
Overseeing WSU’s facilities since January of 2014 is Dan Costello. As the university’s Assistant Vice President of Facilities Services and Operations, Dan is responsible for maintaining campus facilities and planning improvements that will meet WSU’s goals. In this interview, he discusses their strategic plans, how they overcome challenges and expresses his perspective on facility trends in higher education.
What is the WSU campus environment like?
We have a wide range of buildings, from stately, brick-and-mortar facilities from the 1890s to brand new, very technical research facilities. WSU offers 96 academic majors for undergraduates, 80 master’s degree programs and 64 doctoral degree programs, as well as professional degree programs in medicine, nursing, veterinary medicine, and pharmacy and pharmaceutical sciences.
What stand-out facilities does your group maintain?
The Paul G. Allen Center for Global Animal Health is a research building that houses a state-of-the-art infectious disease research center for investigating existing and emerging diseases throughout the world. It includes fully operational Biosafety Level 2 (BSL-2) research laboratory space and a BSL-3 laboratory. The BSL-3 laboratories are fully approved by both the U.S. Centers for Disease Control and Prevention and the U.S. Department of Agriculture Animal and Plant Health Inspection Service for “use without restriction.” That’s pretty sophisticated.
We have a Veterinary Teaching Hospital which is one of the best equipped veterinary teaching hospitals in the nation. It offers a full range of diagnosis and treatment services for both small and large animals. Our College of Agricultural, Human, and Natural Resource Sciences operates a creamery, Ferdinand’s Ice Cream Shoppe, which provides teaching and research opportunities to the university and dairy industry. The creamery utilizes milk from Knott Dairy, a Washington State Dairy of Merit and teaching and research laboratory, to produce ice cream, gourmet coffee and our award-winning Cougar Cheese.
We do a lot of research that supports the agricultural industry here in the state of Washington. Along those lines is the Vogel Plant Biosciences Building, where one of the things we do is genetic-level development of wheat species. Newly developed strains are then refined in a Plant Growth Facility. If the strain shows market potential it is transferred to the Seed House which uses off-site fields to propagate sufficient seed stock to take to market. These are just a few of the many quality facilities we have to support research and academics.
What goals are you working toward?
My main goal is ensuring we are operating in a financially responsible manner. I pay attention to our organizational structure, working with our supervisors to right-size our skillset and make sure we have the right tools and training to do our jobs. I spend time analyzing the costs of our different spaces to figure out where we can make the best investments, to reduce operating costs and shrink our footprint. And I help the deans understand the cost of their spaces and provide options to improve the quality and efficiency of those spaces.
What challenges to those goals do you face at WSU and how do you overcome them?
The biggest challenge we have is aging buildings and infrastructure—that’s the underpinning of all of it. We have older buildings and building systems that should have been replaced or renewed. The systems are inefficient and unreliable. They breakdown more frequently and require more people to take care of them. You get into this reactive mode.
To overcome that, we’re working with university leadership to help them understand what deferred maintenance looks like. We show them how deferred maintenance manifests itself in the academic and research spaces and help develop integrated capital investment strategies that includes new construction, comprehensive renovation and demolition.
“The first thing the analysis did was validate what my team had been telling me.”
Dan Costello
You’ve used Facilities Benchmarking & Analysis for WSU. How has it helped you in your role?
From an operating perspective, the first thing the analysis did was validate what my team had been telling me: Our staffing and funding levels were insufficient. The surprise was that we also had more gross square footage per student than our peer research institutions. This helped inform strategies to improve our space utilization and identify opportunities to reduce operating costs.
What advice do you have for your colleagues who need to make the most out of a shrinking staff?
As your staff gets smaller, there are opportunities for breaking down silos and integrating similar work groups. That’s working for us here at WSU. A lot of universities separate their construction group from their maintenance group, but we’ve integrated those two work groups and they are now managed under a single supervisor. That gives us the flexibility, for example, to send a plumber to either a maintenance job or a construction job—they are not limited to only one type of work.
Integrating groups has helped us create a natural battle rhythm in that we can balance our seasonal workflow. We do a lot of construction and renovations during the summer and winter breaks because that’s when the facilities are available to us. The rest of time we focus heavily on maintenance. We have found that to be helpful.
Are there any challenges to integrating work groups?
Integrating can be challenging if your work processes and work groups are not agile and open to change. We had to rework both our accounting practices and work order management system to enable the assigning of journeymen to both maintenance and construction work from within the same shop. In addition, maintenance, repair and construction requires different skillsets which meant new training, tools and equipment. Finally, we had to work with our staff so that they understood the benefits of performing construction and maintenance out of the same work group; work variety, increased technical expertise and the leveling of workloads. I would say that we underestimated the initial resistance to change but that it was quickly resolved with better communication.
The Sightlines 2018 State of Facilities report indicated that space growth is outpacing enrollment at U.S. colleges and universities. Why do you think that is?
A couple things lend themselves to that. As universities focus on their research activities, sometimes that requires adding lab or research space that may not be reflected in student enrollment. In addition, the growth of organizations and programs to meet compliance requirements may be contributing to the need for additional support space.
It’s easier to build new than it is to empty a facility, find swing space, renovate the building and move people back in. That’s a much more complicated and disruptive process. If universities have the space, they choose to build new and expand into the space later. There’s no pressure to get out of old facilities. Old spaces are viewed as free. People don’t understand there’s annual cost associated with maintaining an old space.
What advice do you have for your colleagues who are new to capital strategy?
The real challenge with developing an effective capital strategy takes place well before you begin programming for projects. I encourage starting with a university development plan that integrates and prioritizes program requirements (space, personnel and funding) across the university portfolio. Then strategies can be developed to meet the program space requirements which can include new construction, renovation of existing space and use of existing space. This process should be informed by a strong space inventory with utilization rates to help identify opportunities for using existing space. The strategy should also address deferred maintenance through comprehensive renovations and demolition.
What trends do you see in higher ed facilities?
Off-site learning is making education more accessible. However, it requires a different learning space with the ability to interact in real-time with off-site students. In addition, our classrooms are moving away from lecture halls to collaborative learning spaces. This requires different classroom layouts and furnishings. Collaborative learning spaces need to be responsive to changes in technology and teaching paradigms. As a result, facilities needs to engage both Information Technology and academic departments early to make sure we are delivering spaces with the correct capabilities.
What can American universities and colleges be doing better?
Now that I’ve got three kids in college, I’m not just a higher education administrator; I’m a consumer. One thing higher education could be doing better is delivering degrees and certificates that have a clear return on investment (ROI). If we’re going to ask an 18-year-old to take on debt, we have to make sure we’re giving them clear value. One way we could more effectively increase ROI is to include internships with strategic partners as part of every four-year degree. So, when that student graduates, he or she is more marketable. We could also work with industry to identify specific training/education needs that can be met thru two-year programs with certifications. We have to show value to students and communicate that for the amount of money you’re paying, you will have increased access to careers and jobs.
Share this:






